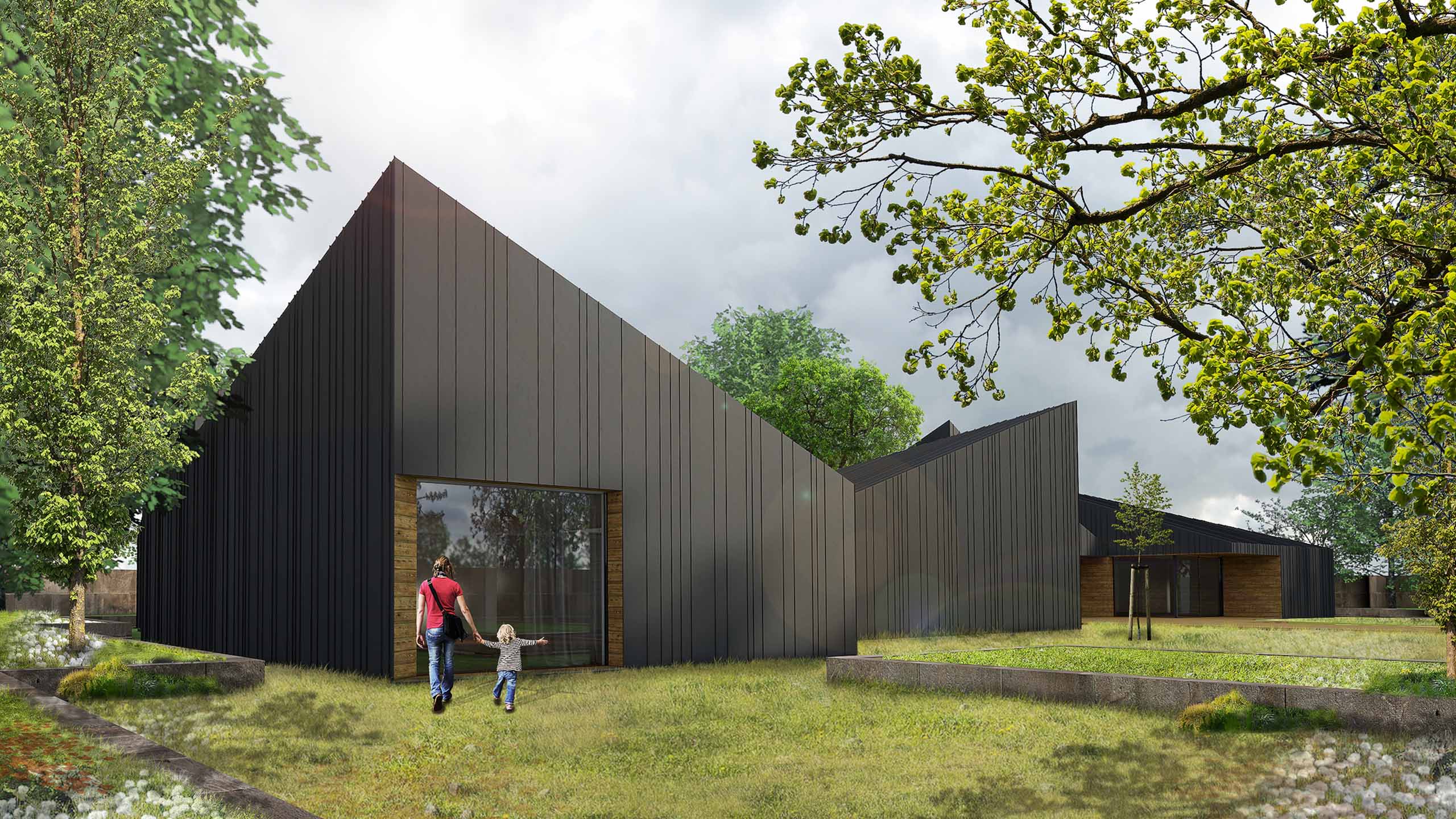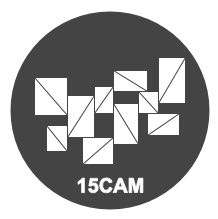Campas House
Portugal
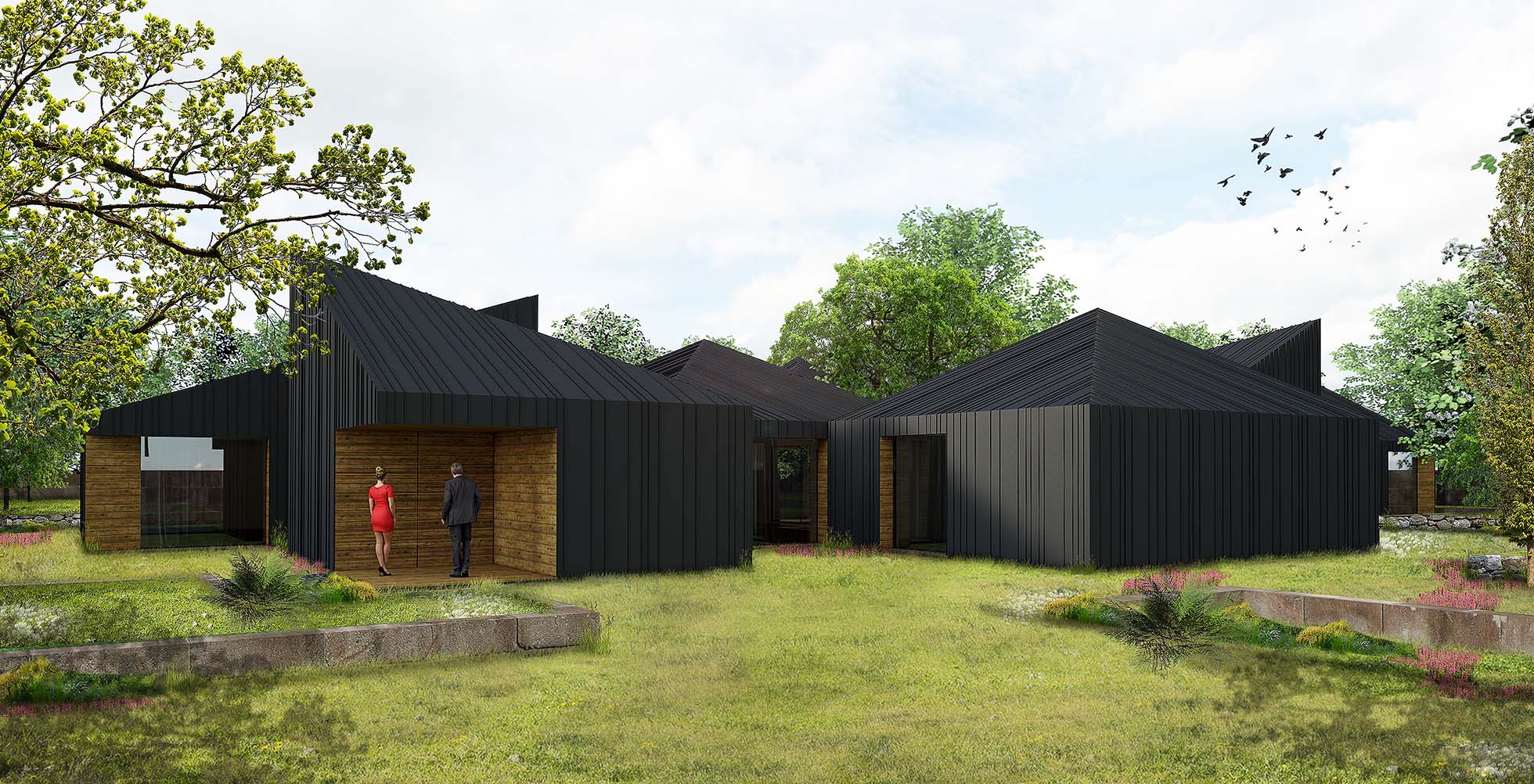
Based on the genetic basis of the place, with a rural and serene character, the intervention purpose was to offer an architecture capable of supporting all the needs of contemporary society without breaking the harmony of the place.
It is intended for this act of dwelling to be understood in the singularity of each of its vital functions, present in the habitation of our days. Thus, the proposed volumetry is based on a set of small volumes, with sloping covers, which are related to each other and complement each other formally and functionally, creating small functional "alcoves", living and leisure spaces and others of a more private character. These spaces articulate around a continuous path functioning as a structural and aggregating element of all functions.
The formal relationship between the various volumes proposed not only allows to give the form of a movement idea, but also to create outdoor spaces, and courtyards, and to make the route of distribution between the different spaces playful, also functioning as a formal decompression element, capable of enhancing visual frames and relationships between the interior and exterior throughout all the spaces of the house.
Its materiality seeks to reinforce the house geometry, with its volumes of a sloping roof, perfectly creased and in a constant play of delicate tangencies.
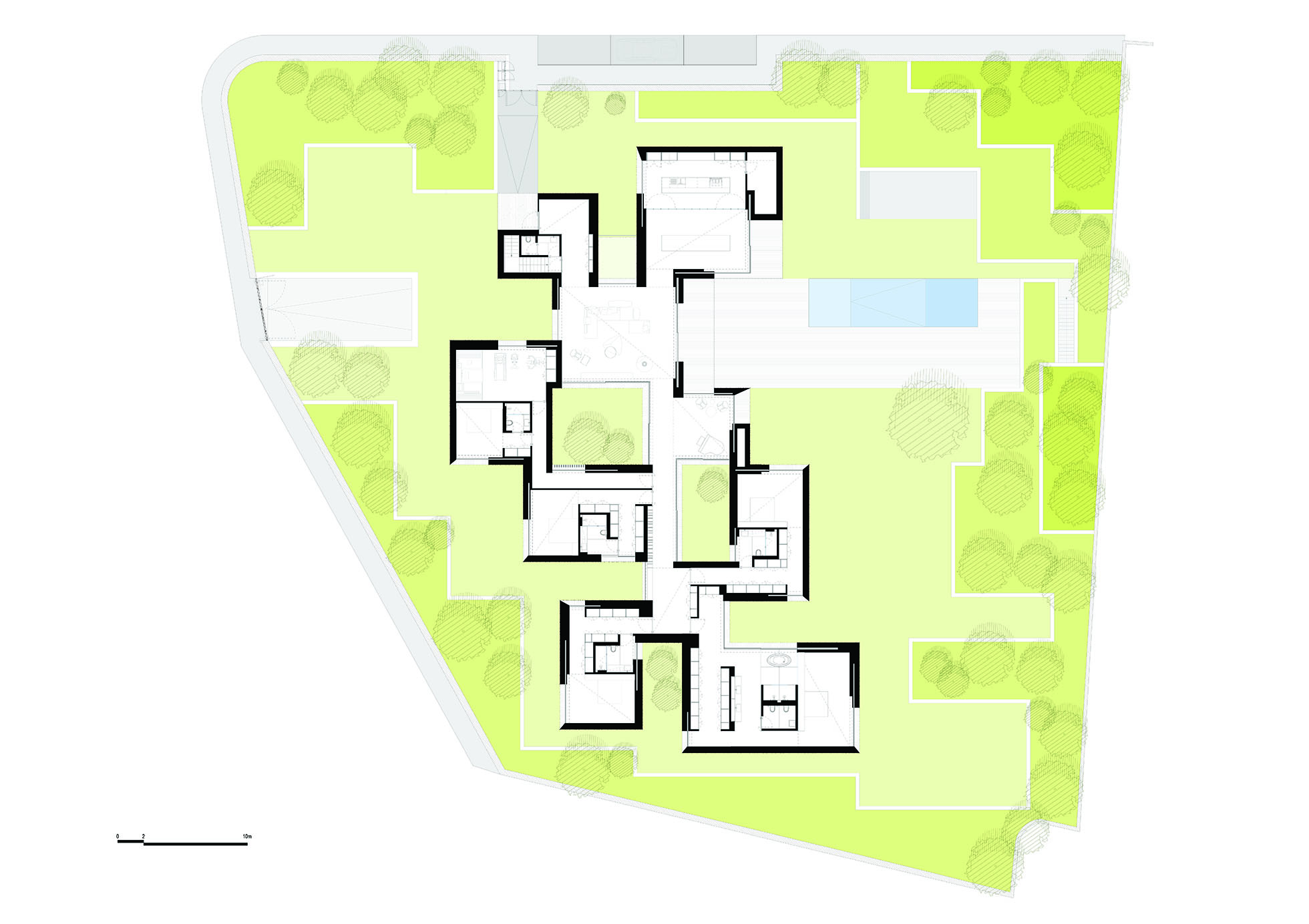
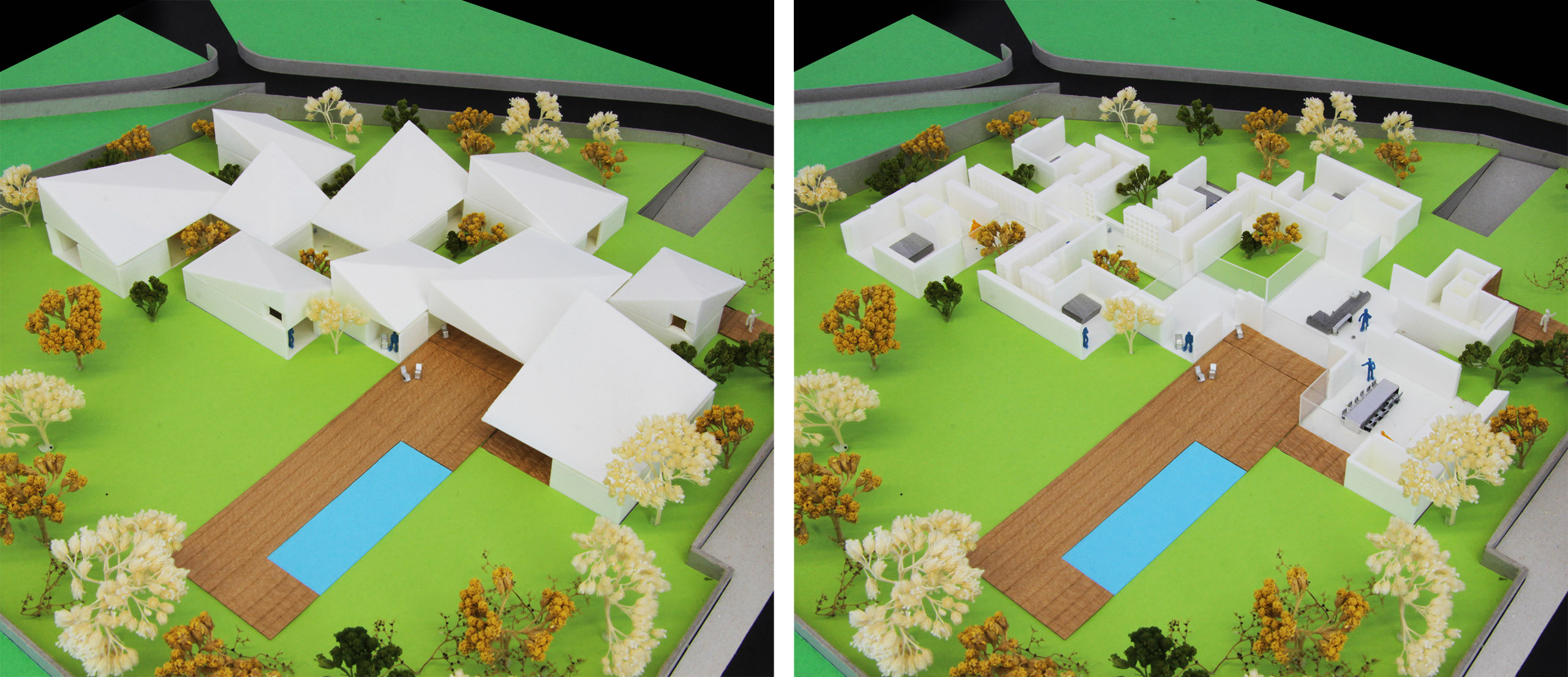
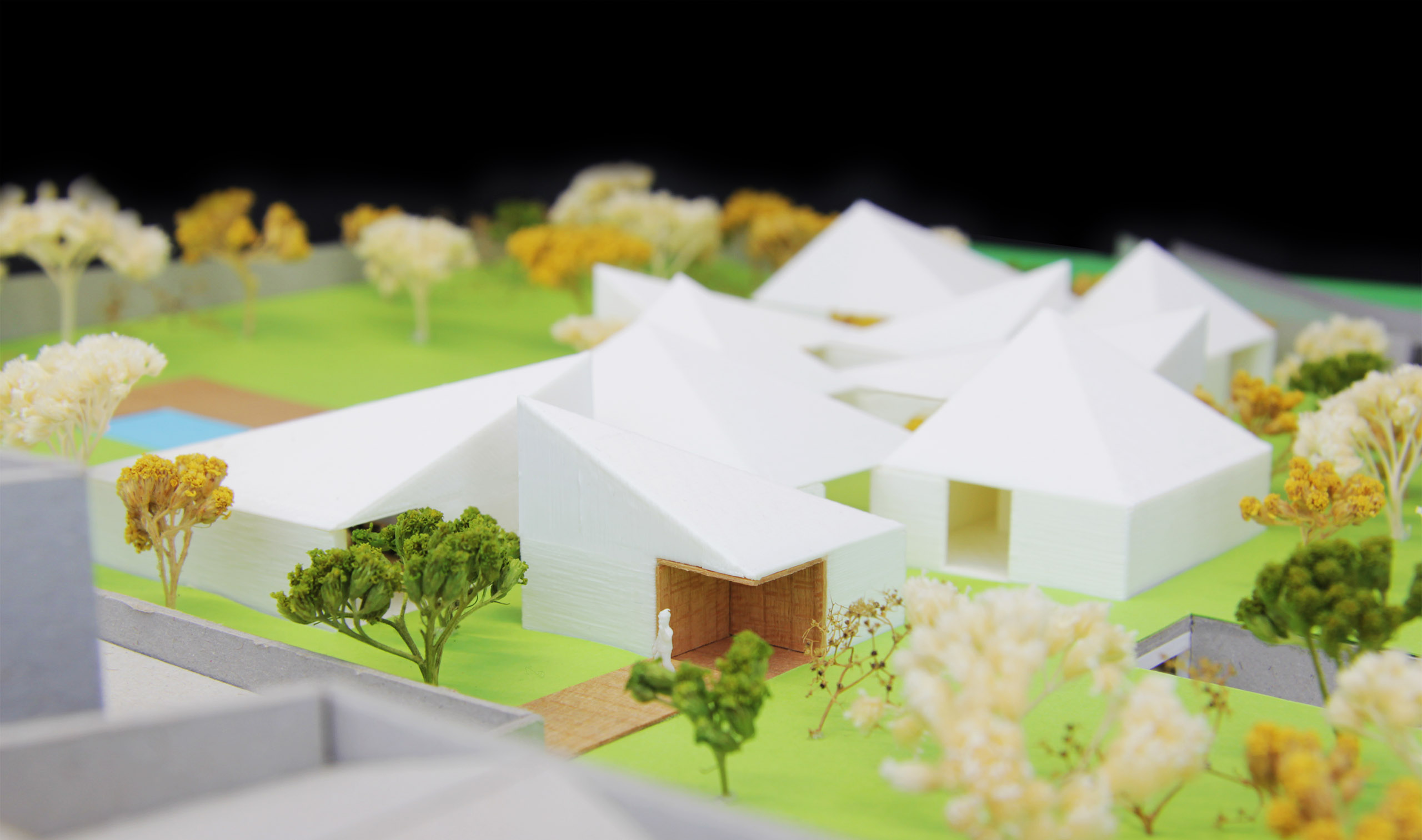
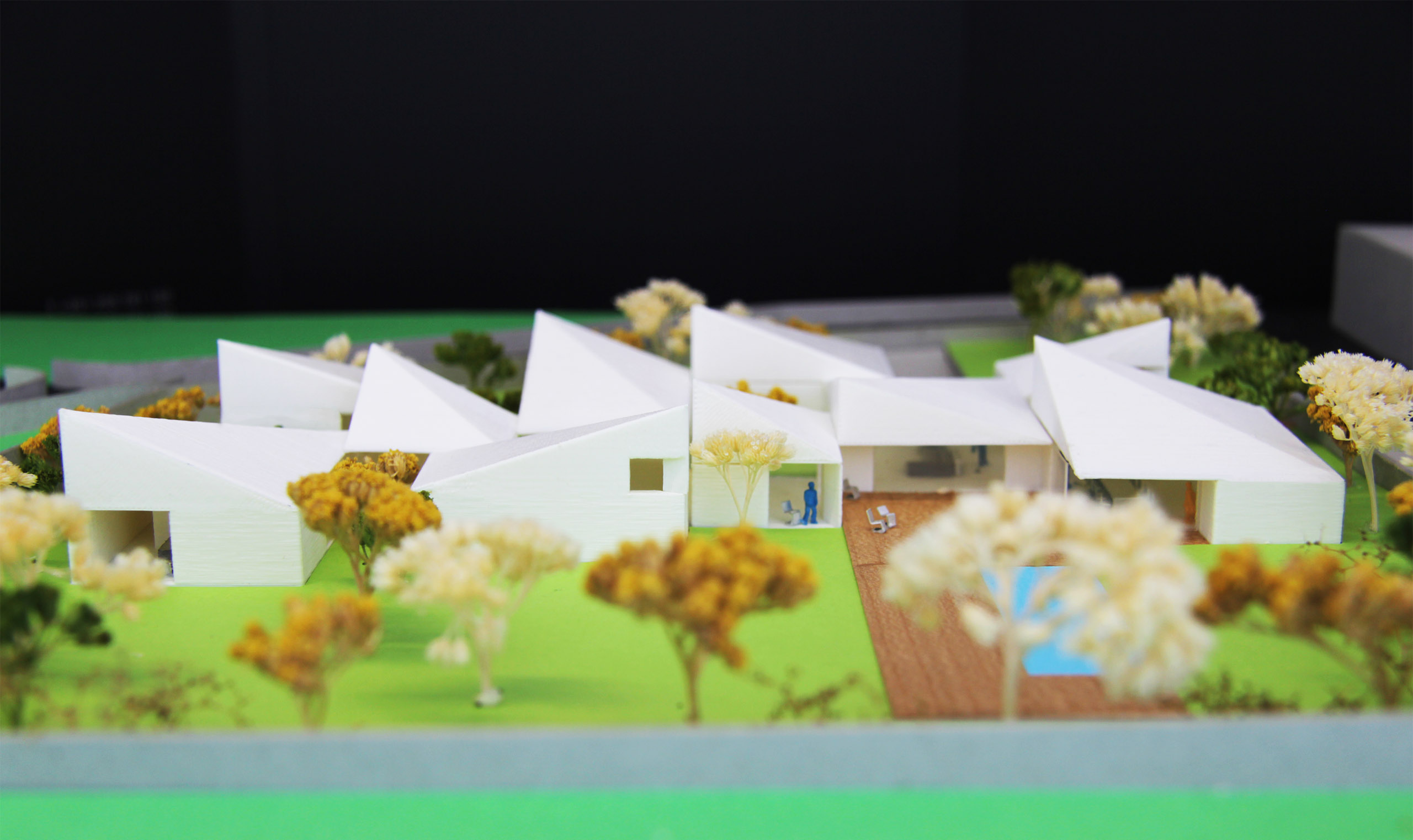
- Project Year: 2015-
- Area: 890m2
- Site: Paredes
- Code: 15CAM
- Coordinators:
- Henrique Marques | Architect
- Rui Dinis | Architect
- Collaborators:
- João Ortigão | Architect
- Marco Santos | Architect
- Tiago Maciel | Architect
- Financial Director:
- Carla Duarte | CFO
