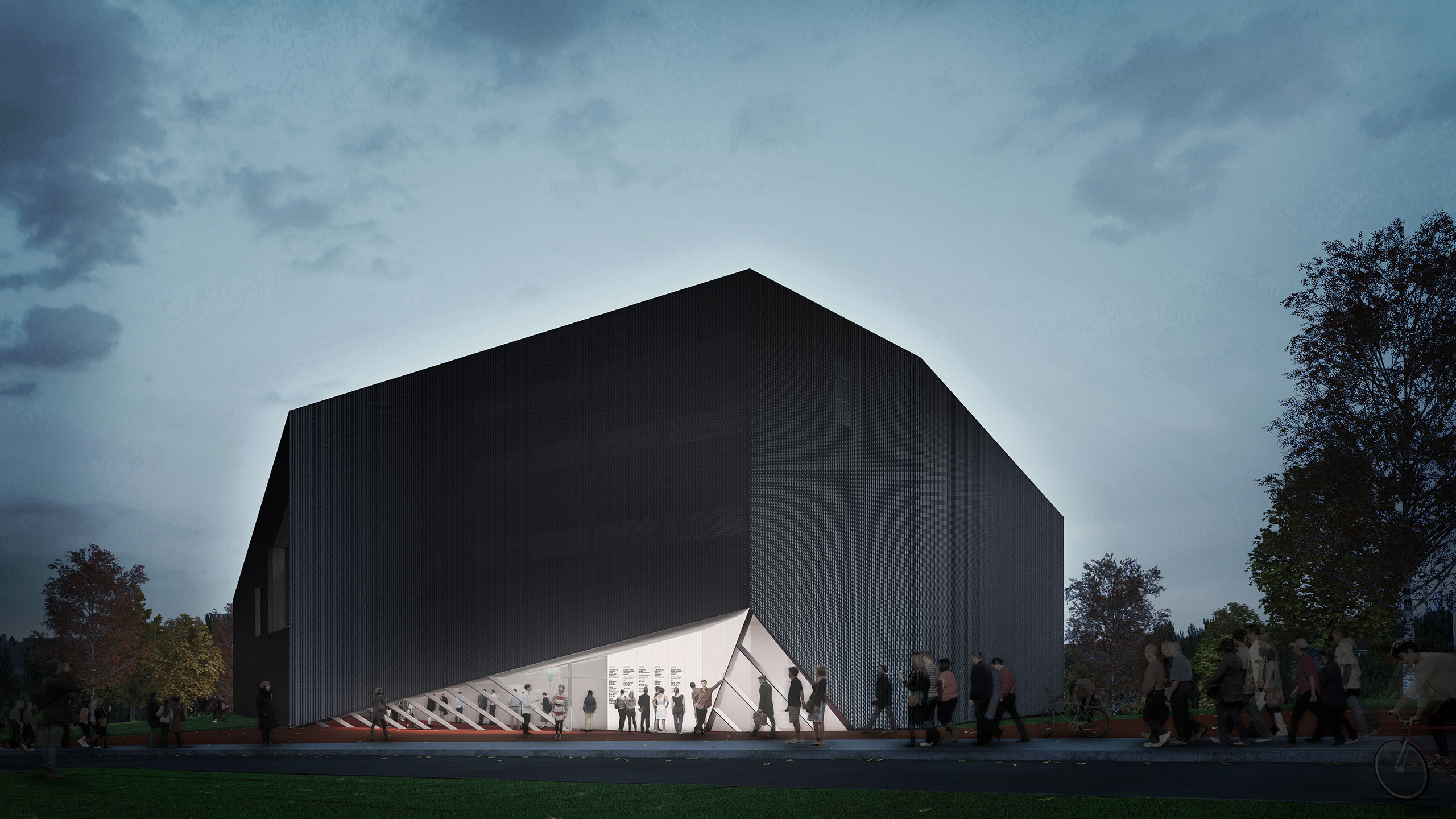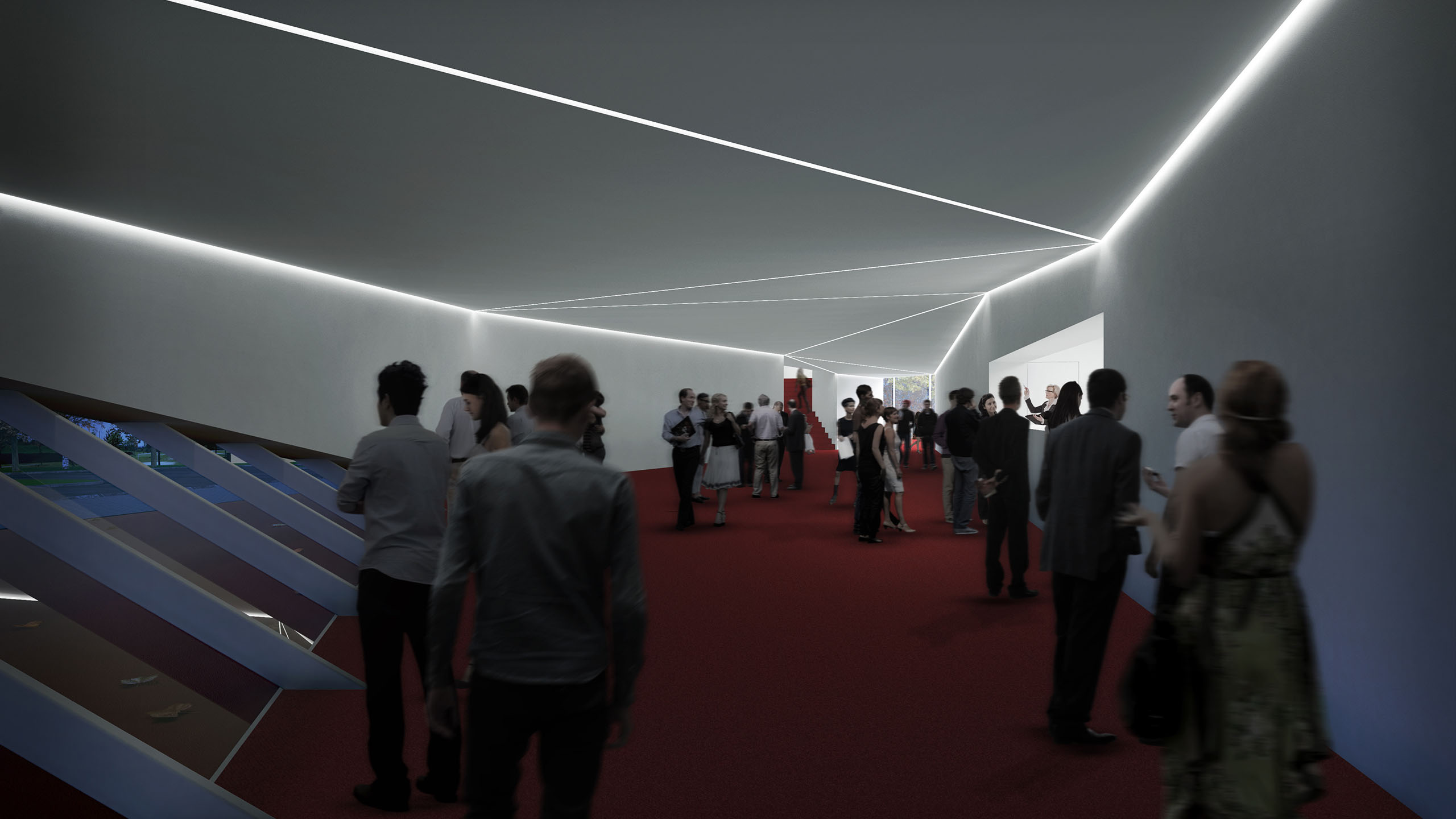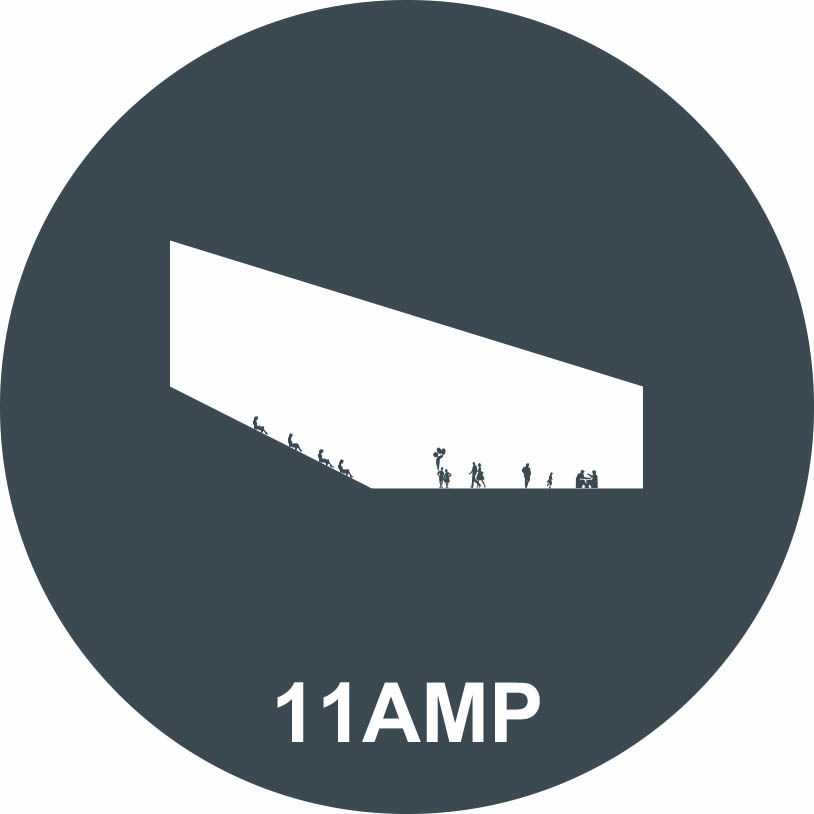Municipal Auditorium of Paredes
Portugal
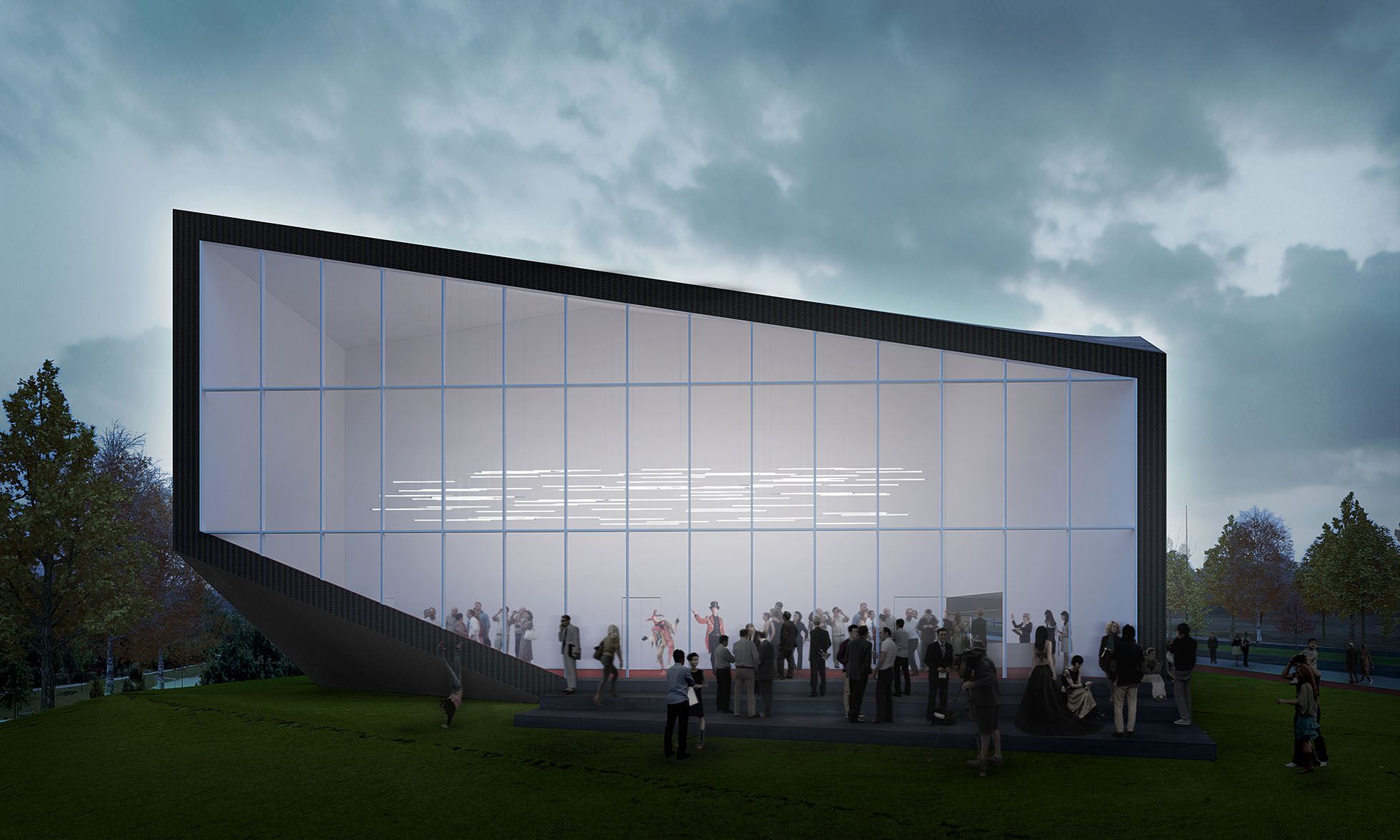
The architecture of Paredes Municipal Auditorium aspires to represent the reflection of the exploratory nature of this territory and, simultaneously, to create a stimulating and enigmatic context by challenging the sensory, perceptual and intellectual faculties of those who visit it.
The auditorium, from the architectonic viewpoint, is synonymous with the creation of a large "container" that houses the main hall for 500 seats and all adjacent spaces. With a privileged location in one of the noble areas of the city, the container was projected to react to the external agents surrounding it. This way, the volume assumes an angular geometry that seeks relationships not only with the park but also with its audience. The dynamics present in elevations and roof is reflective of those same relations.
The now proposed volume opens up and lets itself be invaded by the park, becoming an extension of that green space and making the connection between it and the city.
Functionally, the building divides into two main areas: one public and one private. The public area is subdivided into auditoriums and foyers, and the private area consists of the dressing rooms, technical support area and administrative area, where the reception and cloakroom are included.
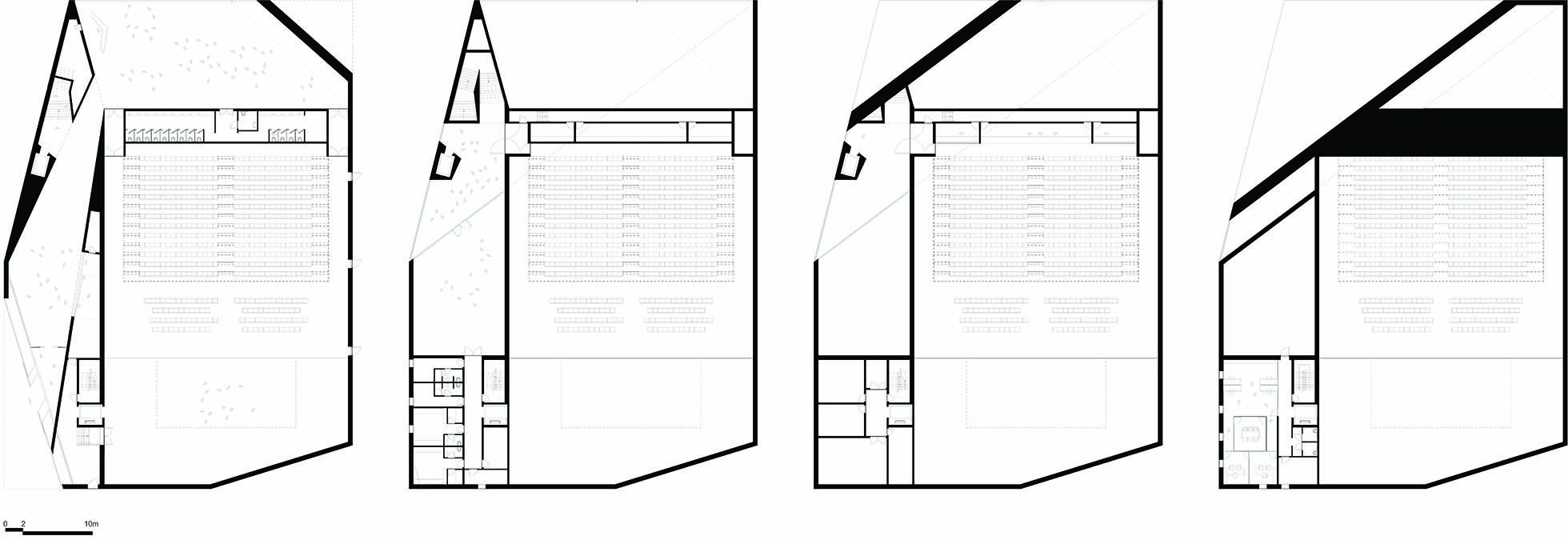
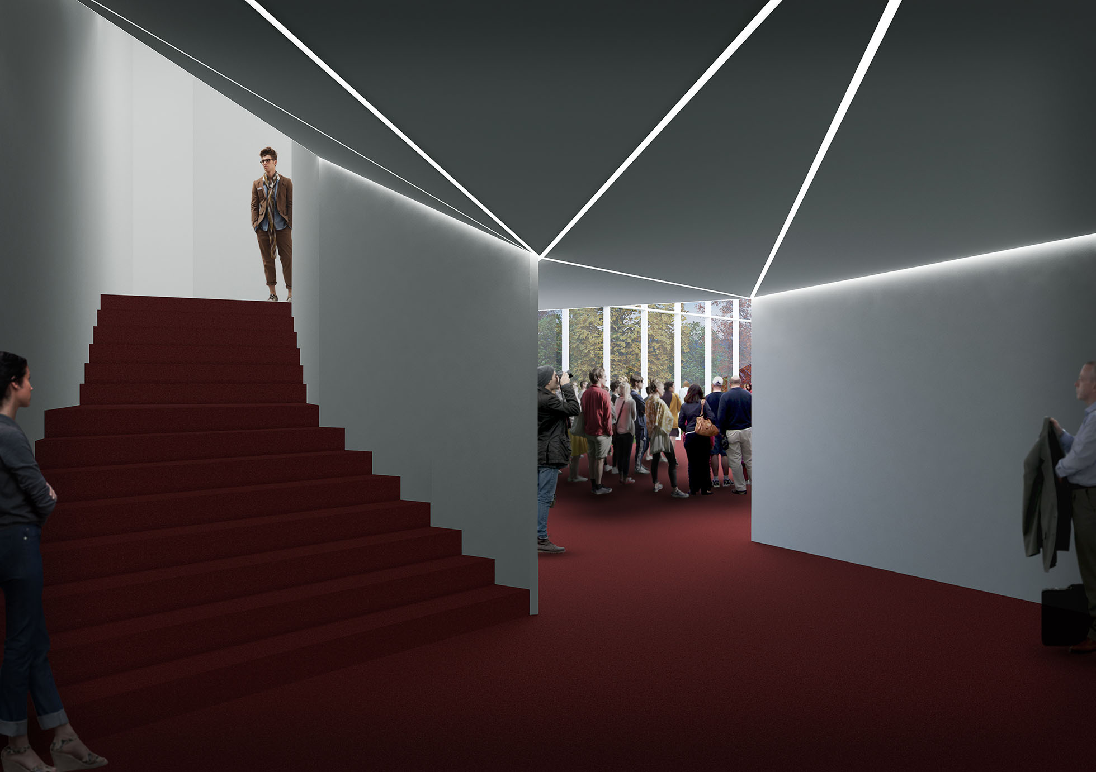
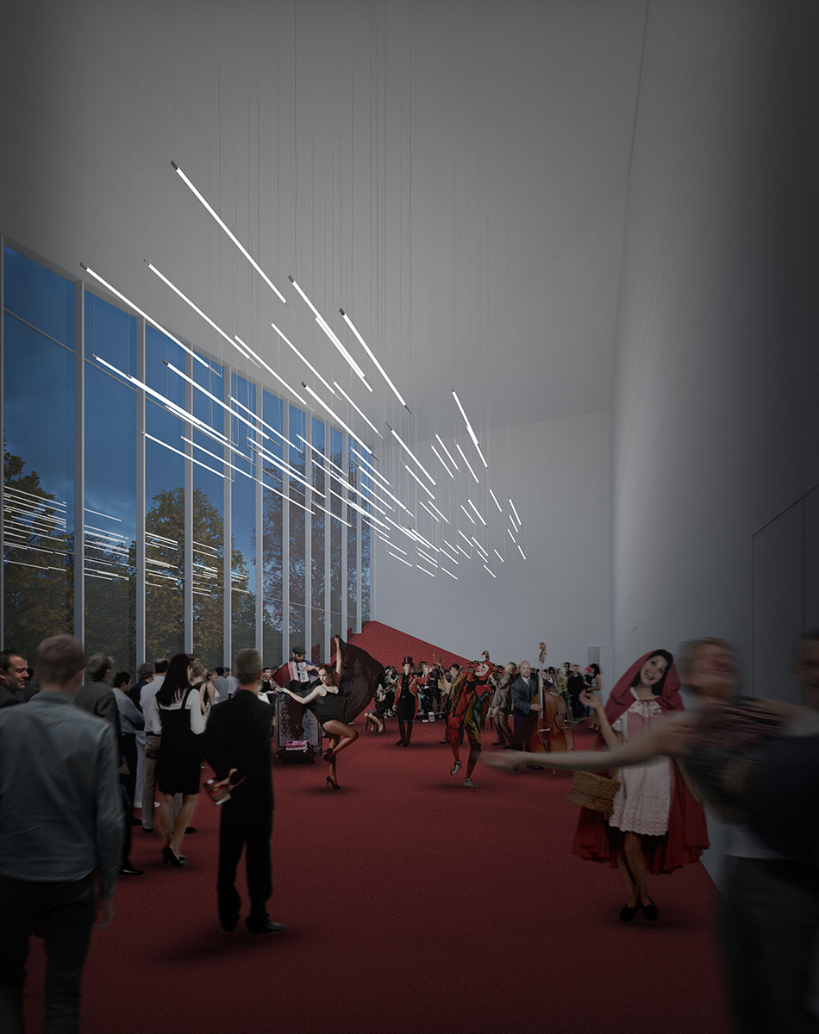
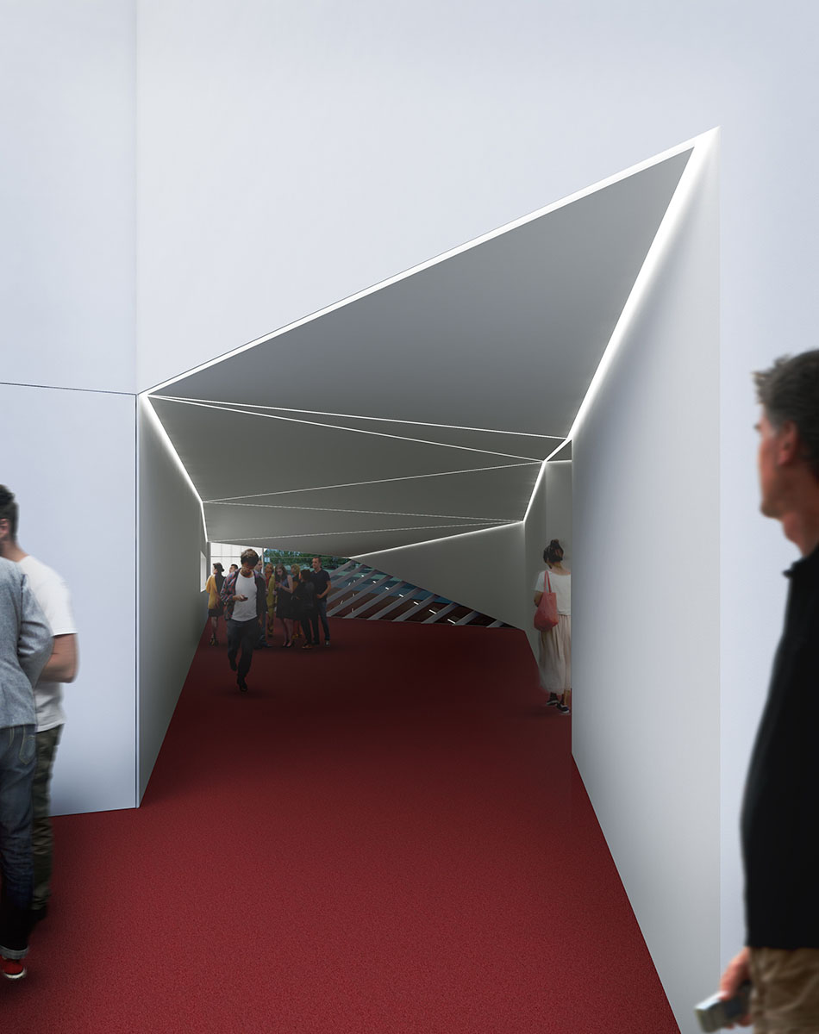
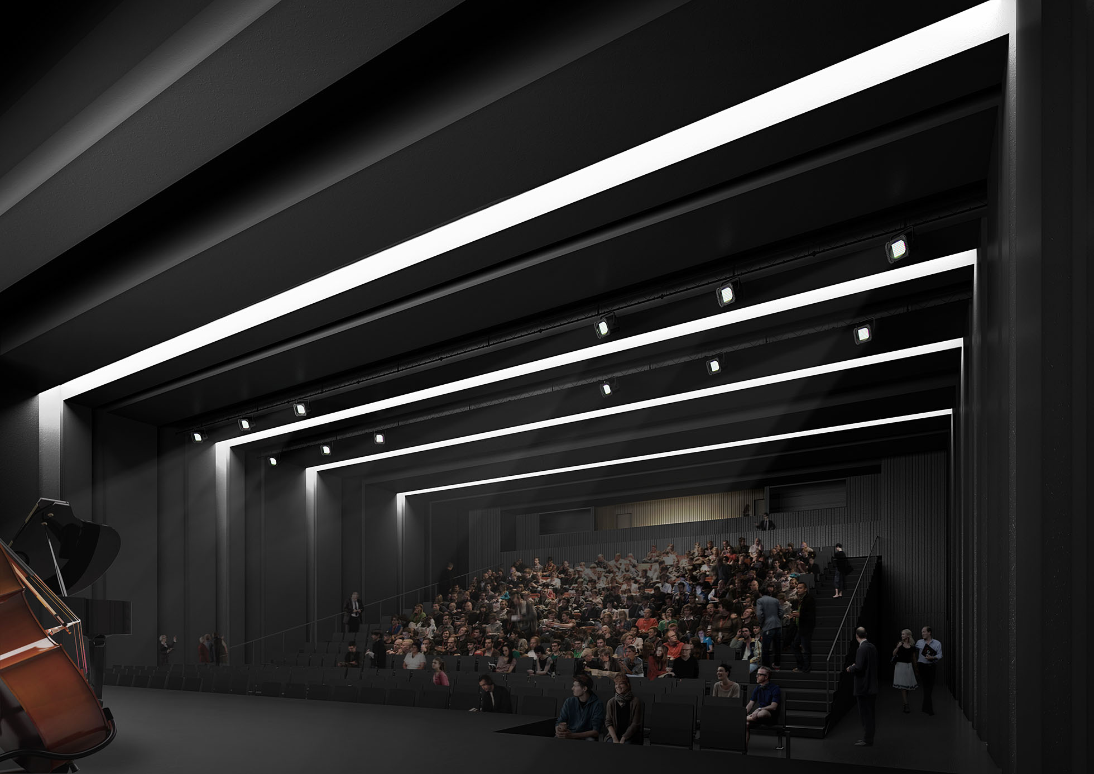
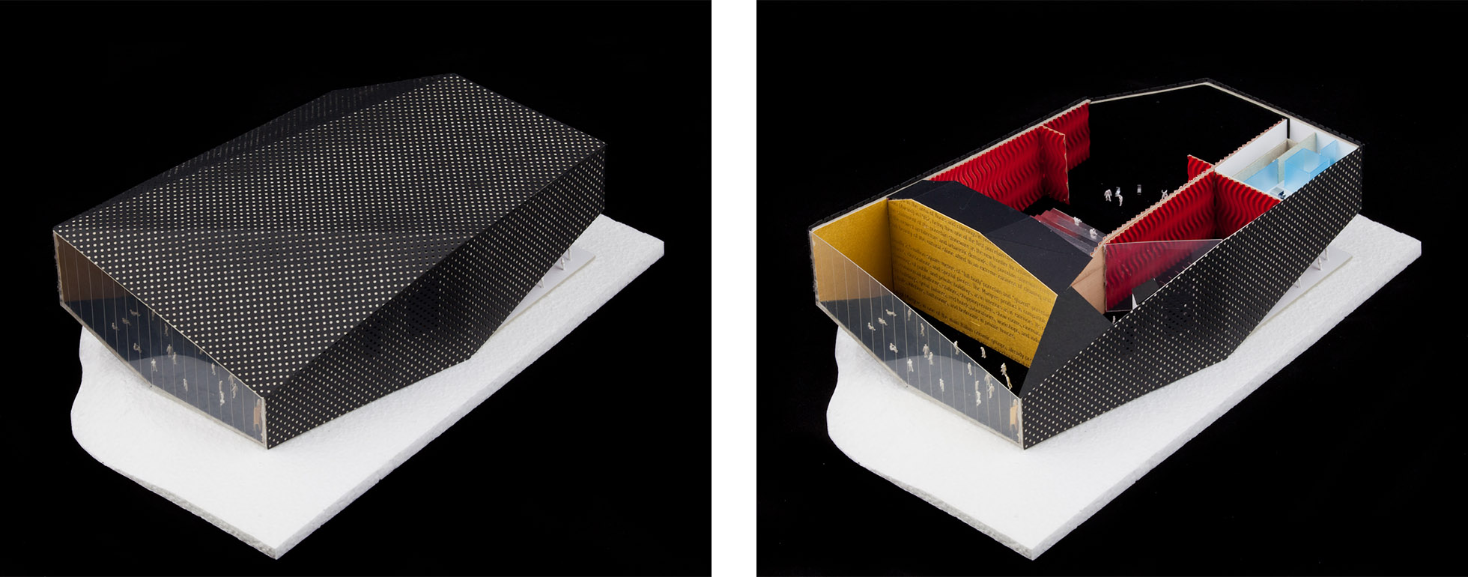
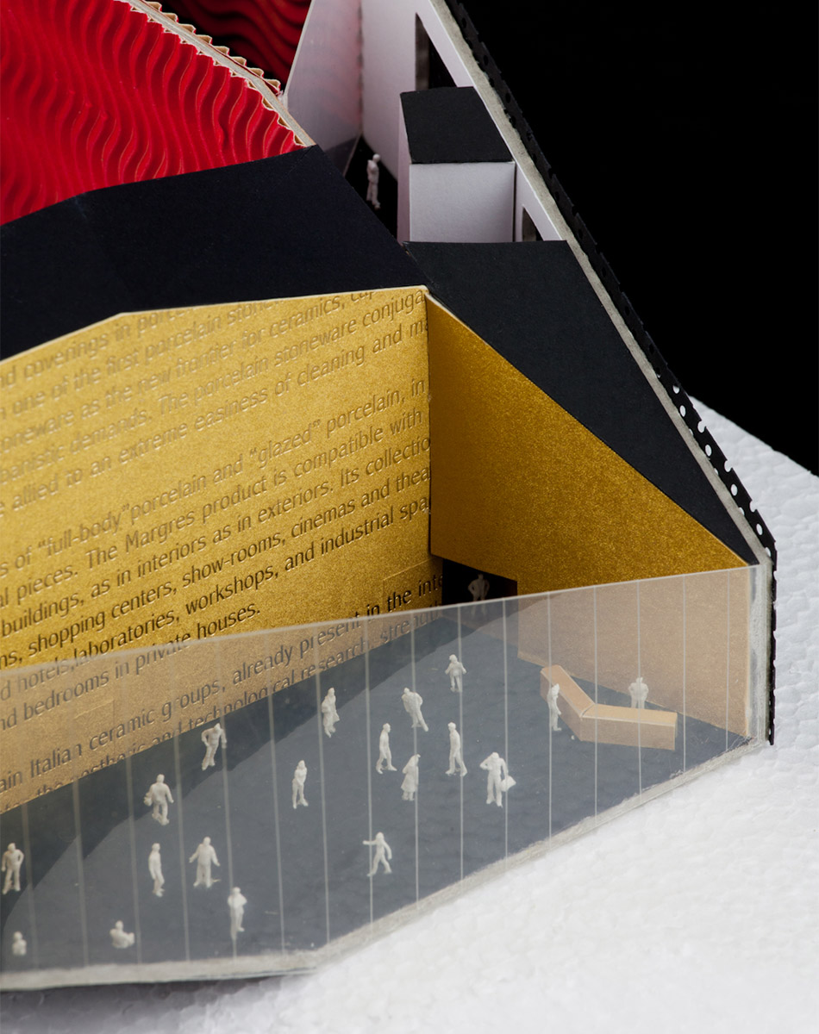
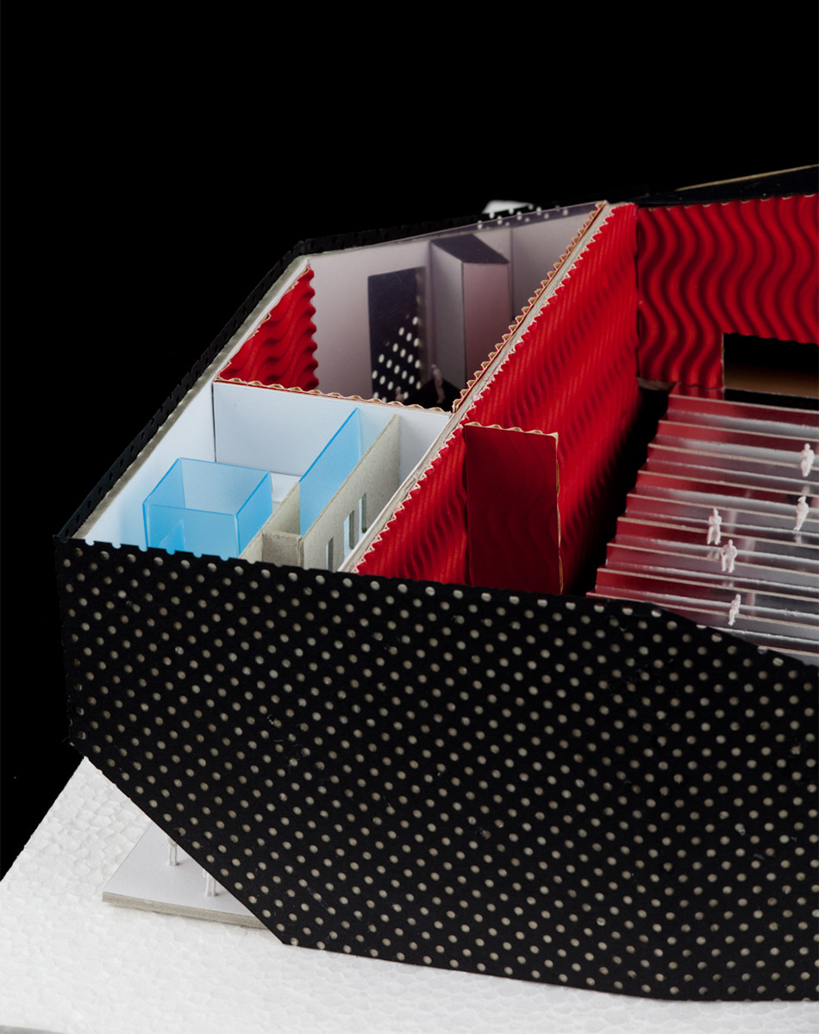
- Project Year:
- Area: 3000m2
- Site: Paredes
- Code: 11AMP
- Coordinators:
- Henrique Marques | Architect
- Rui Dinis | Architect
- Collaborators:
- Sérgio Rocha | Architect
- Rui Rodrigues | Architect
- Rui Miguel | Architect
- Financial Director:
- Carla Duarte | CFO
- Photograph: João Morgado
